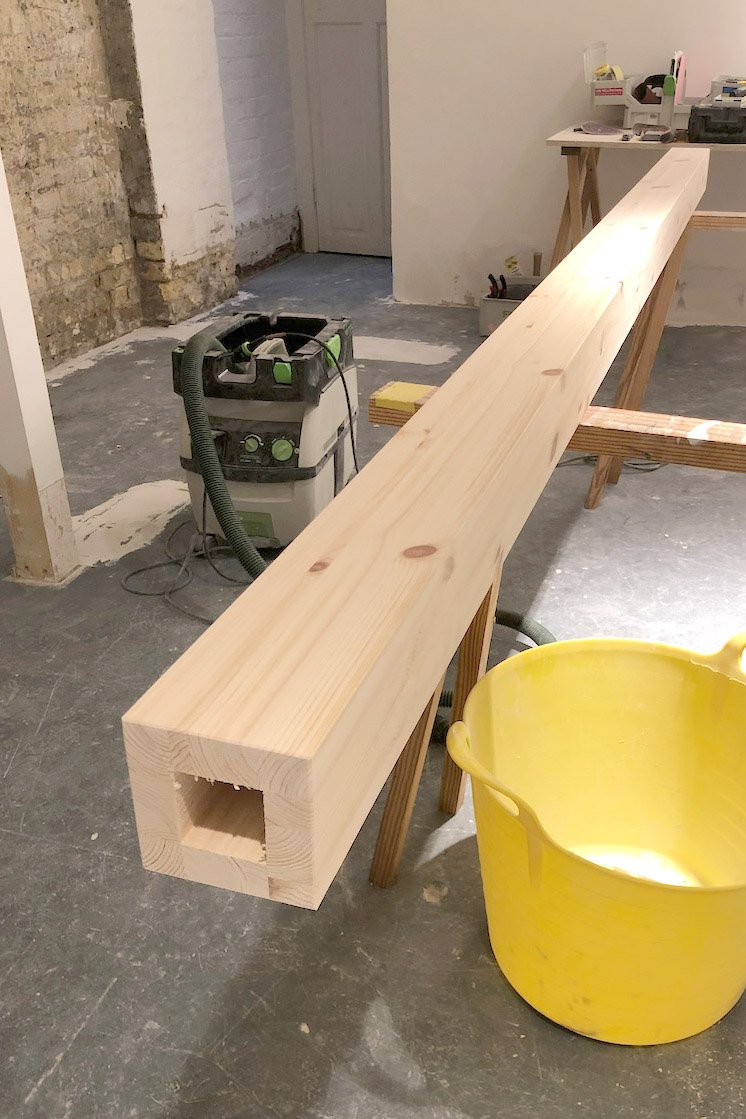Tenderbooks
London, September 2022
Having designed the window display for Tenderbooks on Cecil Court several years previously, we were commissioned to design new shelving and furniture for the lower ground floor space of the shop, and together with Hugh Strange Architects we worked on a scheme to improve the existing room through the careful removal of extraneous additions that had accumulated over the years.
For this project we acted as both designer and contractor, and undertook the strip out work of partitions, skirtings & coving etc, made good wall and ceiling surfaces ready for decoration and rationalised the lighting and electrics. We added a new door to the back of house area and made two new columns to simplify the previously clunky structure supporting the stair opening using the same 25mm pine board from which we made all of the other new furniture elements for the space. These new timber elements set against the newly painted walls and floor form a family of new additions with a strong material identity and warmth that should age gracefully over the years to come.
Photography 2,3,4 by Eva Herzog. 1,5-10 by Jones Neville.
Room as existing
Pine shelving bay in production at our workshop.
Room as existing
New pine column prior to installation during the fit out works.












