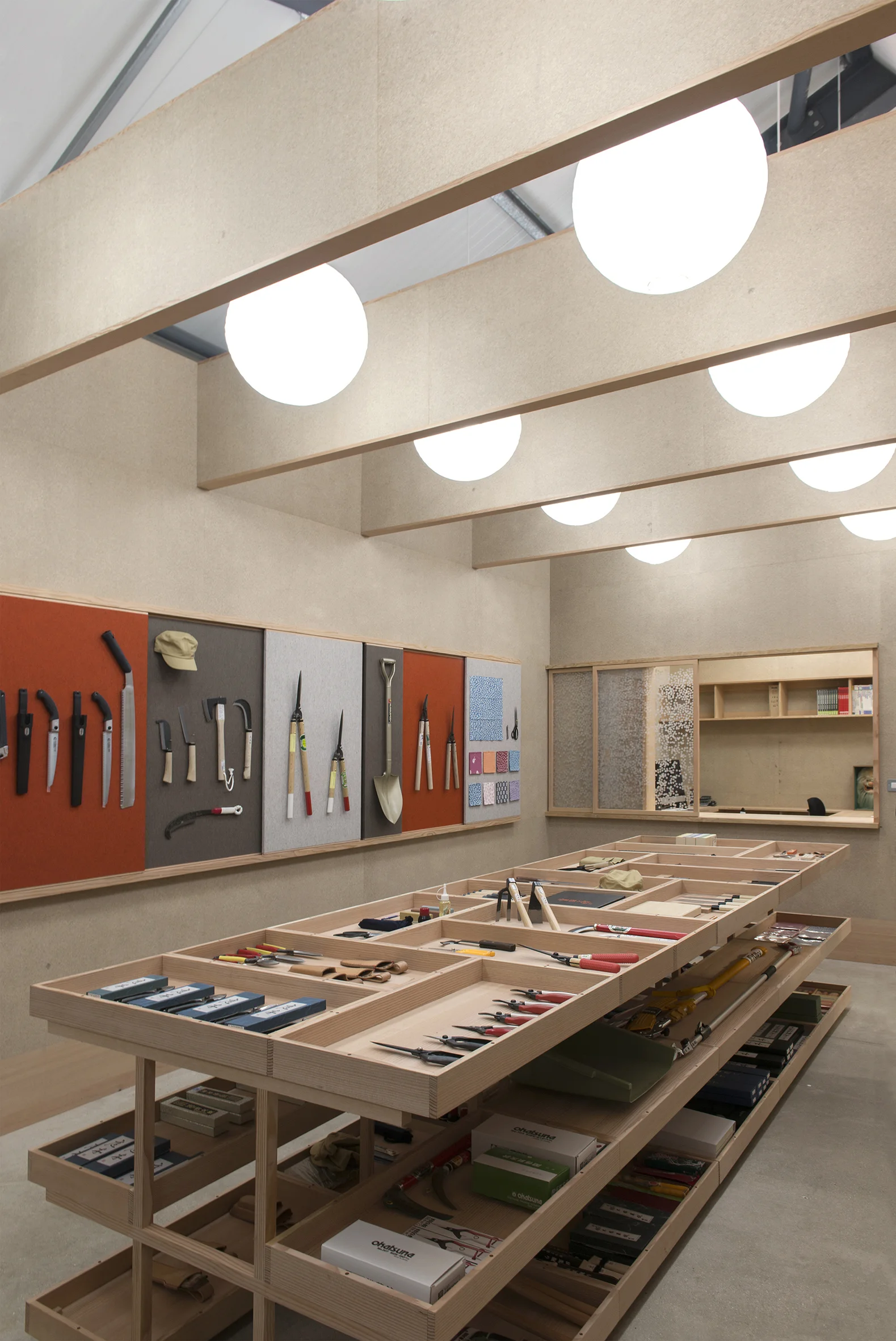Niwaki showroom and workspaces
New showroom and workspaces for Wiltshire based Japanese tool importer and supplier Niwaki. February 2017.
Building on our 2015 designs for Niwaki's trade shows, we designed a new showroom and workspaces for Niwaki within their existing warehouse. Niwaki’s kitchen knives, gardening and woodwork tools are arranged across shallow trays. On the walls, a system of removable sliding panels display products hung on bent metal hooks or on Douglas Fir shelves against felt backgrounds, which act as a a self healing surface when displays are moved.
The showroom and workspaces sit beneath the high corrugated panel warehouse roof separated by a 3.2m high wall and sloping translucent polycarbonate surface letting in light. The walls are clad with tongue and groove chipboard sheets, whose hidden fixing method lends an unusual, matt surface and seamless quality to the showroom and office walls, while a slender chipboard beams lower the apparent height of the showroom.
The material palette comprised of vertical grain Douglas Fir and unfinished T&G chipboard which was used as a European nod to traditional Japanese joinery and mud plastered walls. The Douglas Fir office tables, shelves, stacking in-trays were all designed and built in our London workshop, along with the showroom display furniture and sliding glazed screens.
Photos by Simon Jones Studio
















