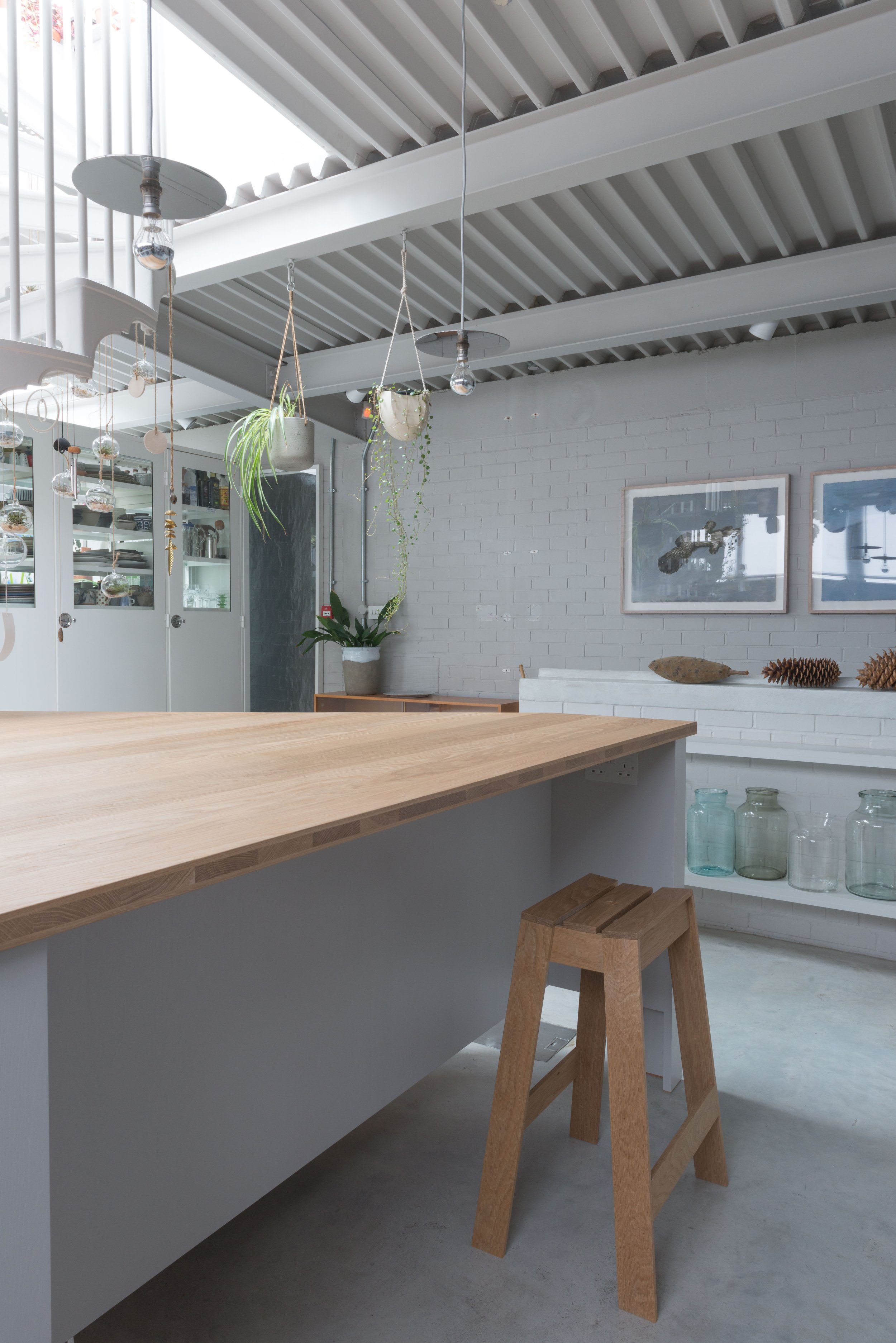HY Kitchen Table
European Oak and Oak veneered birch ply. Oil and painted finish. 3.2m x 2.2m x 1m.
London. Dec 2021.
A commission for a unique freestanding kitchen island table to fit between an existing L shaped concrete perimeter counter and a central spiral staircase. The table is conceived as a painted rectangular volume with a diagonal slice removed that enables the tabletop to nestle beneath the steps of the stair winding up to the rooftop. The oak interior revealed by this conceptual diagonal slice comprises of a 3.5m long shelving display that faces you as you arrive at the top of the stairs to the apartment. This unit conceals a secret central storage area however, which is revealed by rolling outwards along tracks to cantilever out the room.
The kitchen facing side of the table contains cupboards and pull out storage for utensils and crockery, the interiors of which are also oak lined with an oiled finish. Whilst the shorter side of the triangular table top has a seating area with stools for guests or informal working.
The 3 ‘planky’ oak section legs of the table give it a peculiar almost unbalanced appearance (like the 4 leg has indeed been removed with the sliced of corner), and reference pieces we have made for this space prior to this commission.
The triply worktop was custom made from scratch by us in 3 parts in our workshop press from 90 x 10mm European Oak sections.
The apartment was designed by 6a architects, and is published in their ElCroquis monograph.











